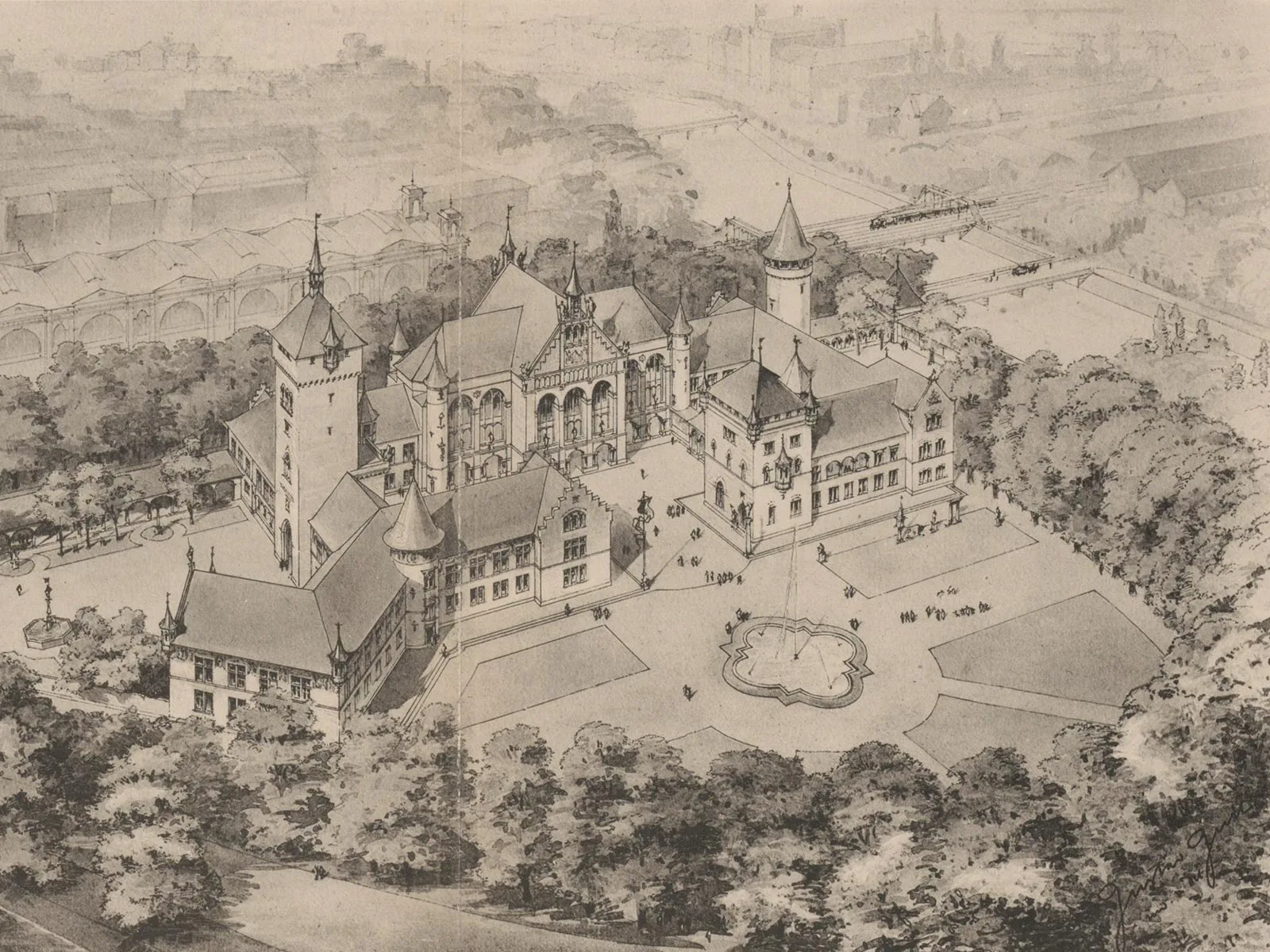
Gull’s big break
Gustav Gull’s design for the Swiss National Museum in the late 19th century marked the start of his rise to become a star architect.
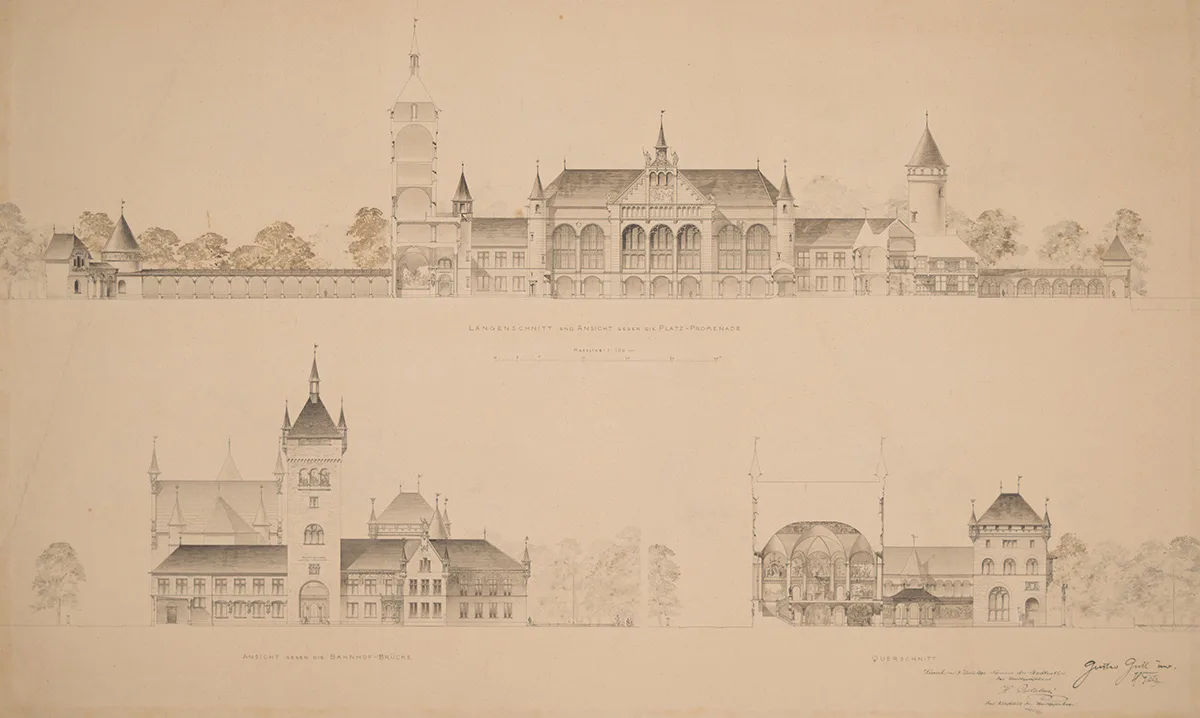
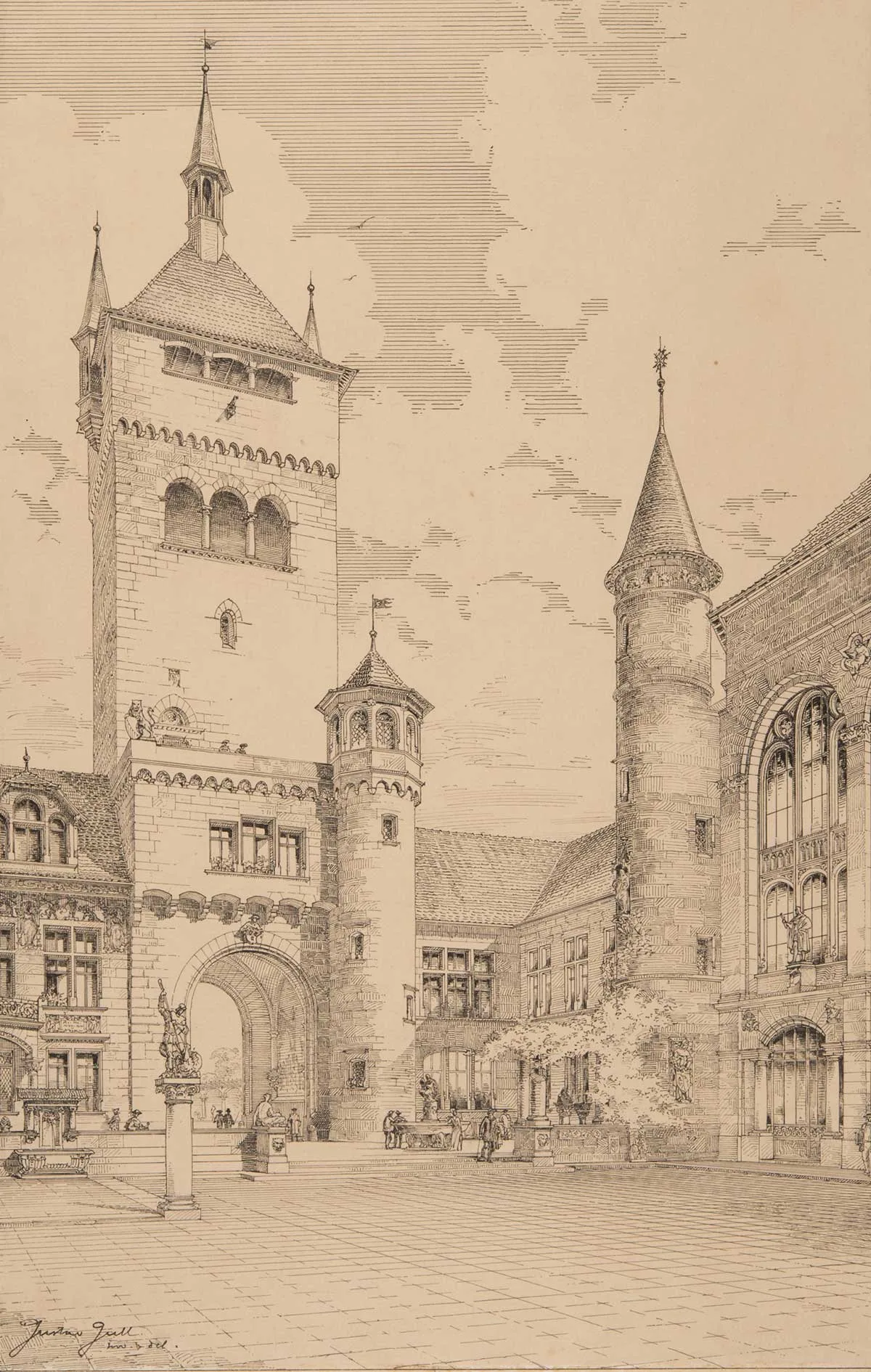
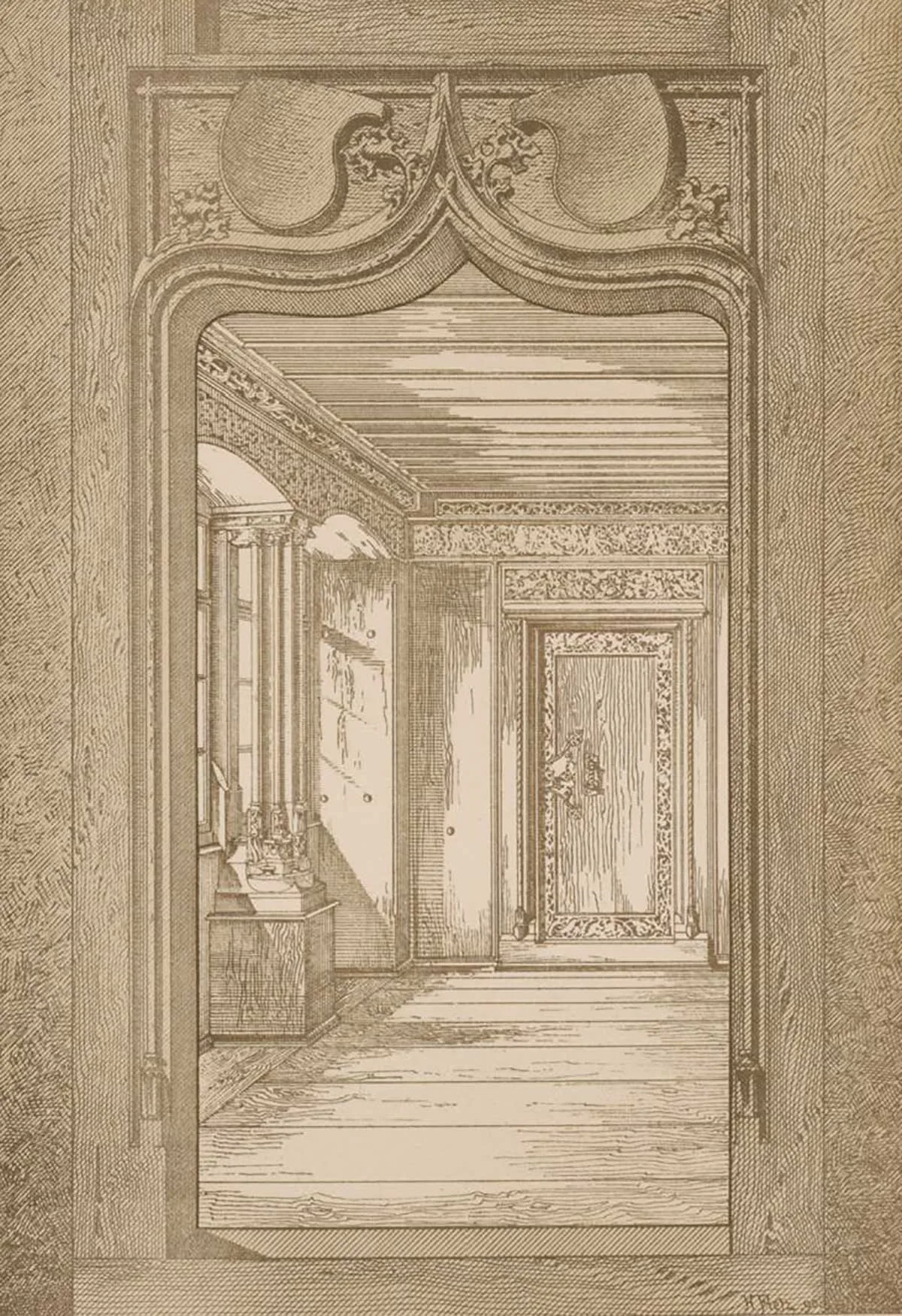
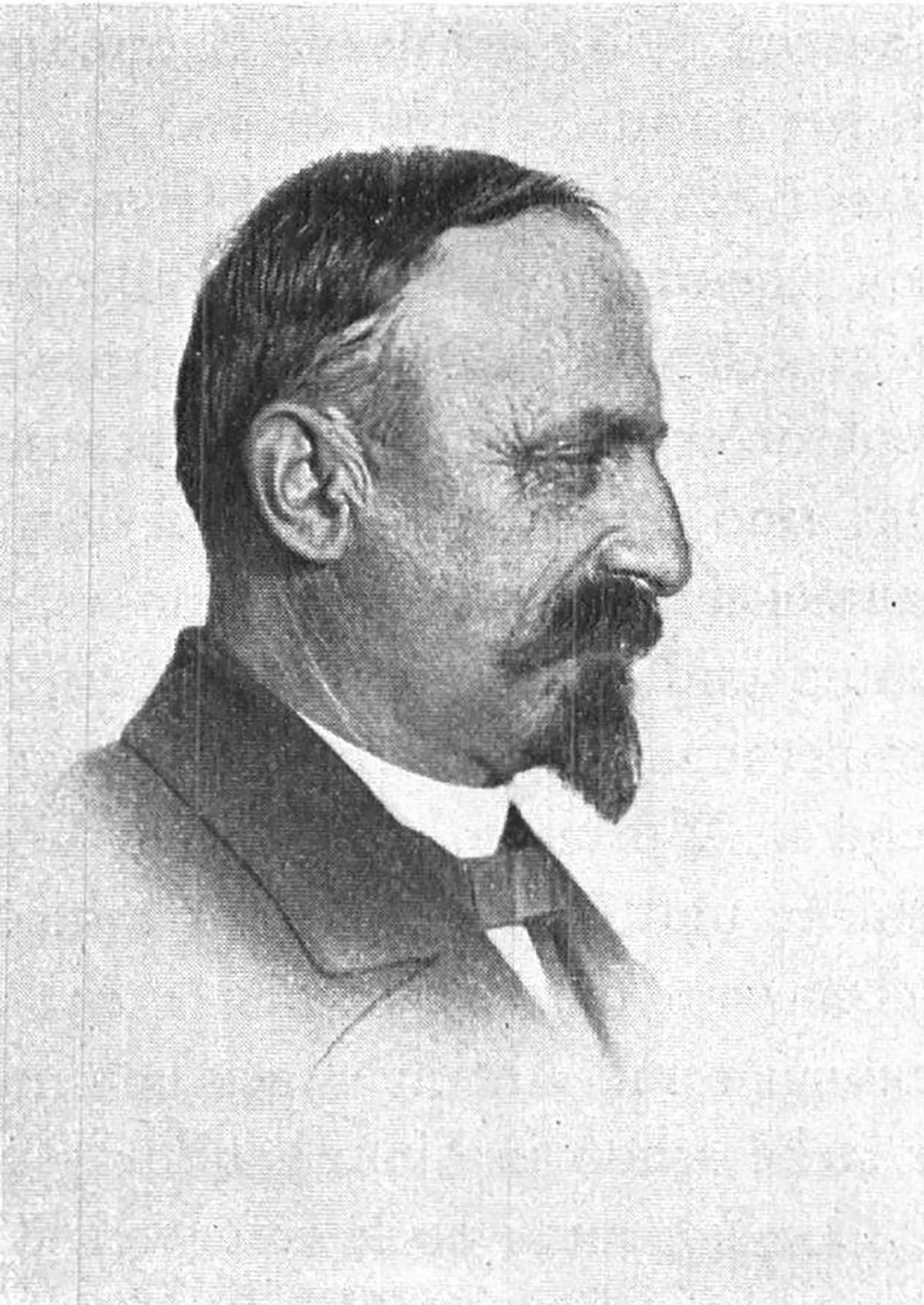
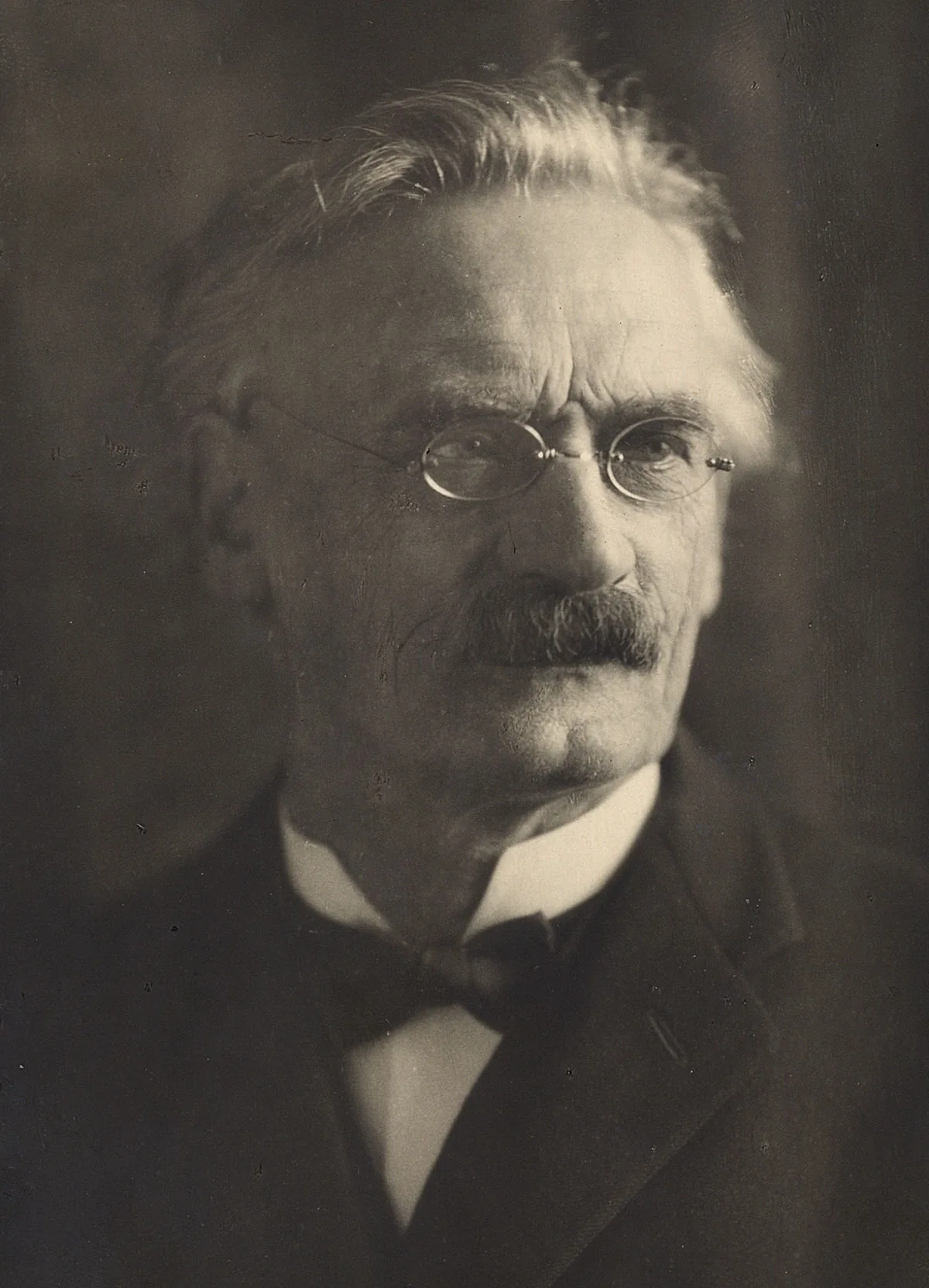
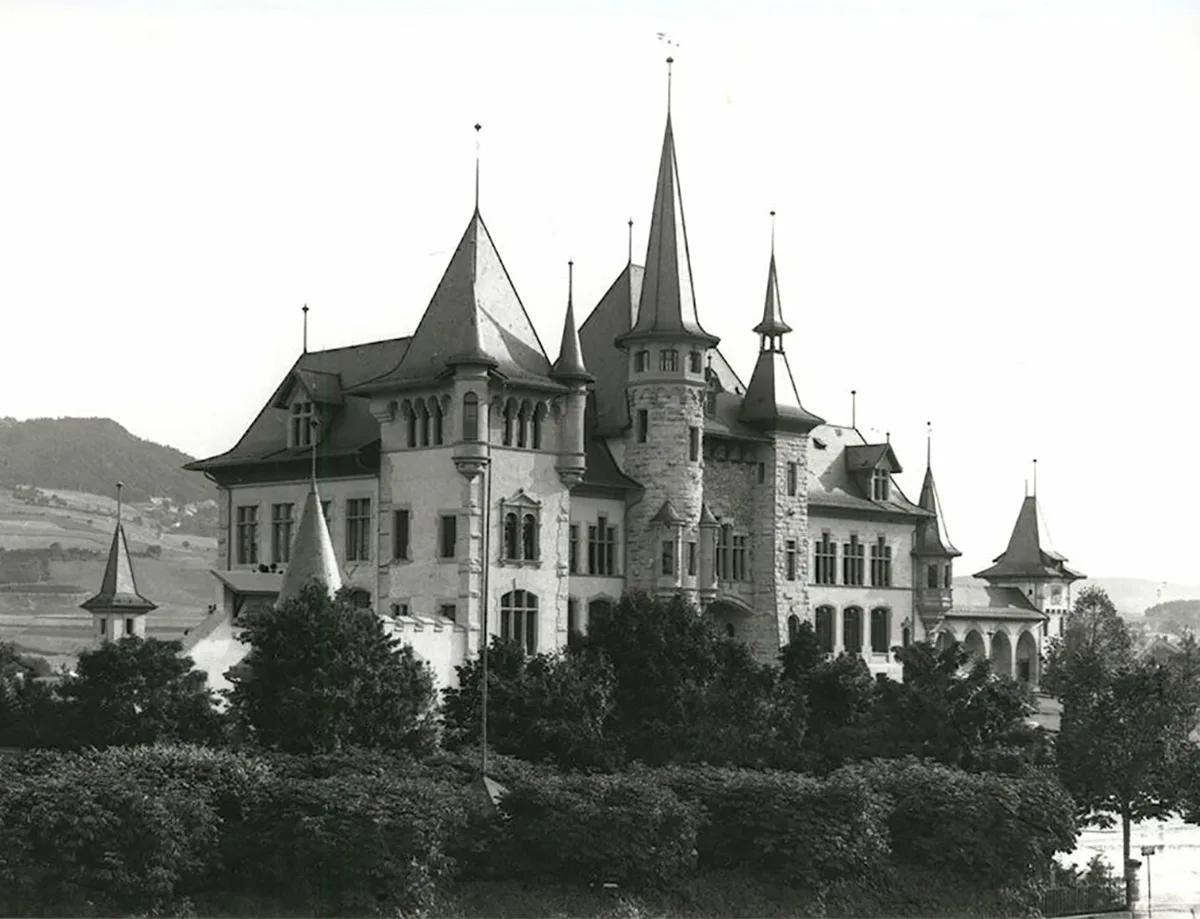
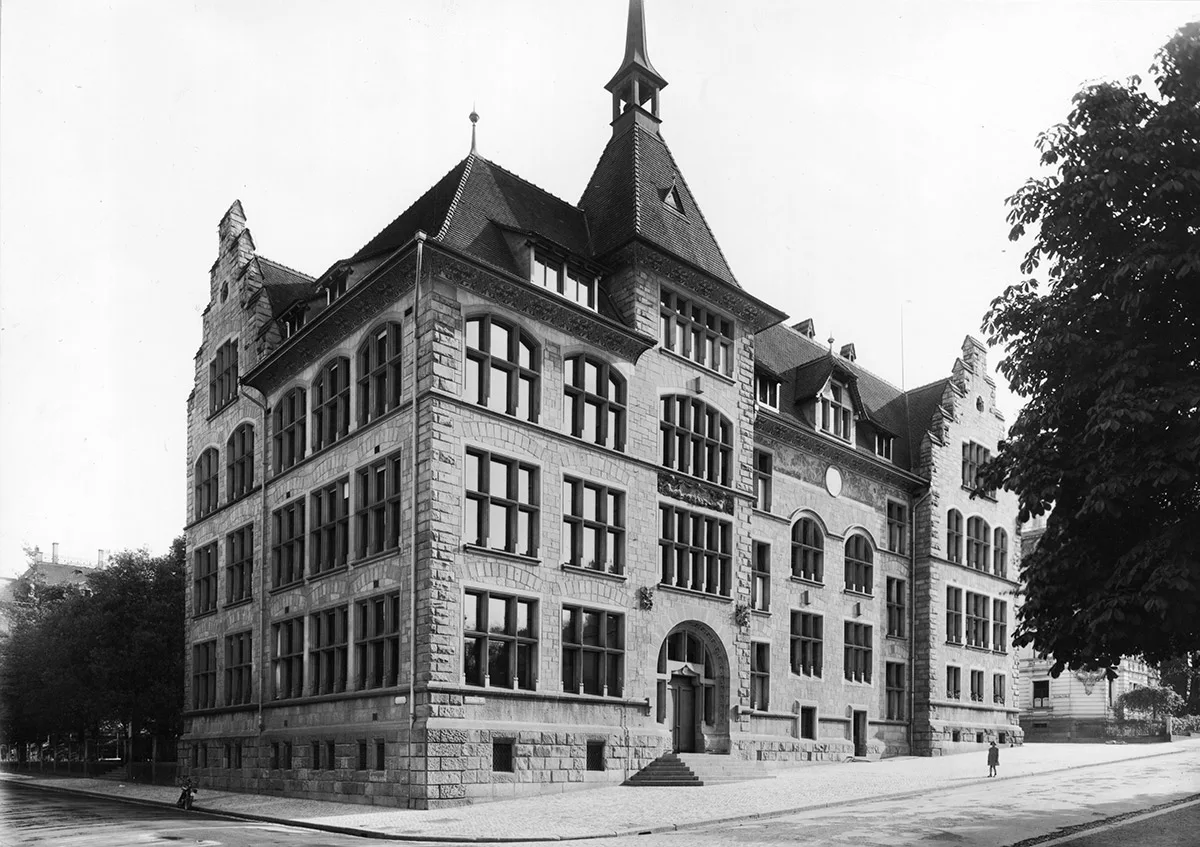
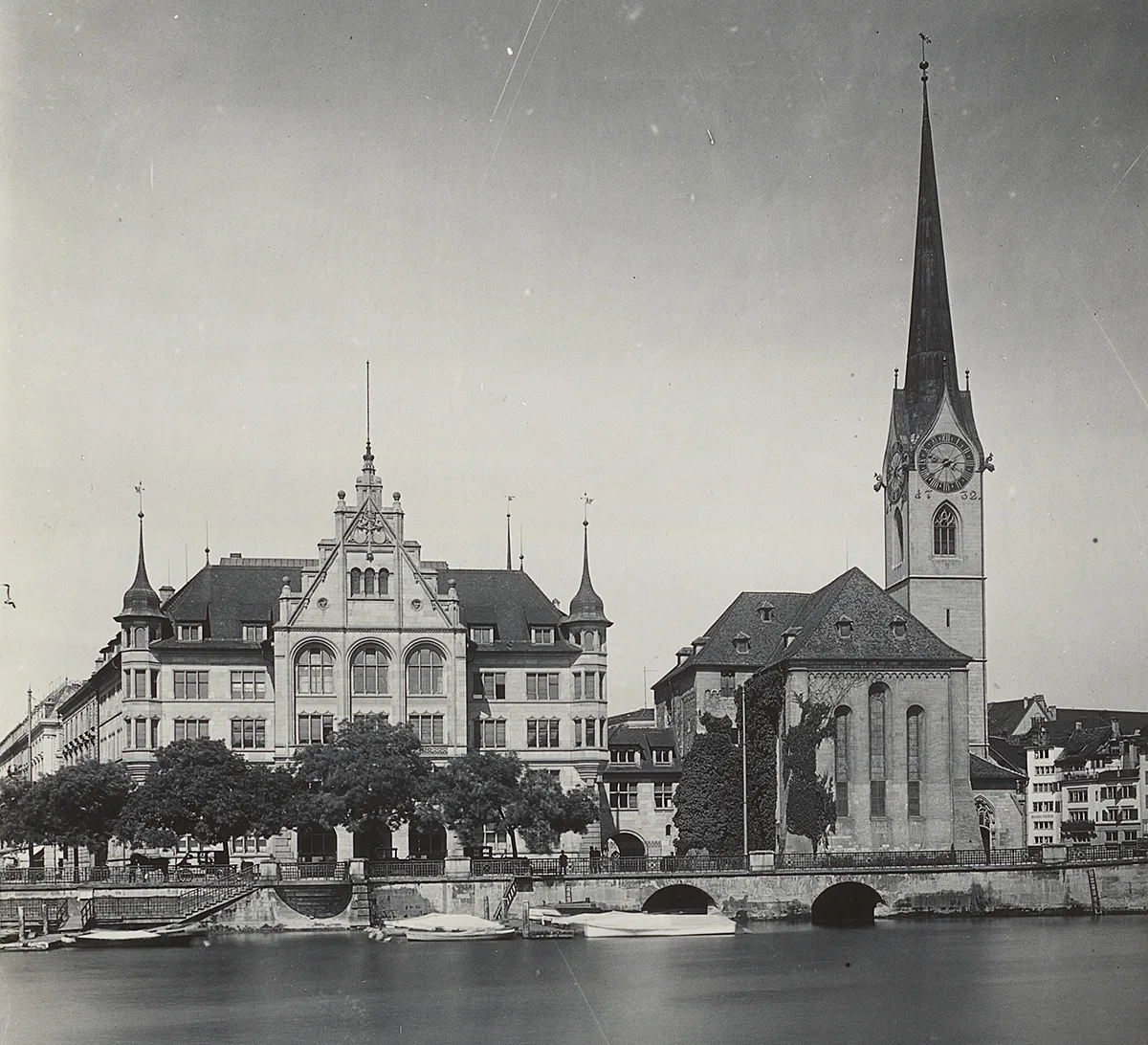

Gustav Gull’s design for the Swiss National Museum in the late 19th century marked the start of his rise to become a star architect.







