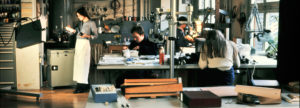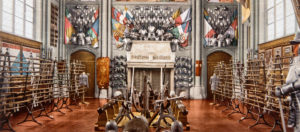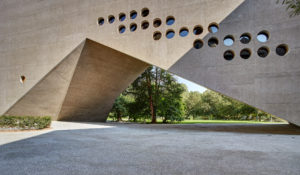
The long road to enlargement
Behind what in 2016 became reality lay over 100 years of planning. Funding issues, quarrels and a retirement stood in the way of enlarging the National Museum throughout the 20th century.
Basically the idea of enlarging the National Museum is older than the Museum itself. Zurich, when applying in 1890 to host the newly founded institution, argued among other things that the building on Platzspitz Park “could be organically extended and further developed in both directions”. Already with construction under way it was clear that, in view of the Museum’s rapidly growing collection, it would be too small when it opened in 1898.
An initial preliminary study to enlarge the Museum was conducted in 1906. One of the uncertainties at the time was the future of School of Applied Arts, housed in the east wing addition. If the school were able to move into a building of its own, the Museum could then not only take over the wing but also incorporate it in an enlargement. On this basis the City Architect and builder of the National Museum, Gustav Gull, devised an enlargement plan in 1912. It provided for the addition of a west-side annexe towards the river Sihl and the construction of a new wing on the east side along Museumsstrasse. But the National Museum Commission did not agree that Gull should be in charge of the plan. The erstwhile Director, Heinrich Angst, was even vehemently opposed as he had fought with the architect during the Museum’s problem-ridden construction. This quarrel, combined with uncertainty over funding and the constantly changing composition of the commissions, caused ever lengthening delays in taking a decision on the enlargement plans. The project was finally shelved bv the Swiss Parliament in 1924 as unurgent.
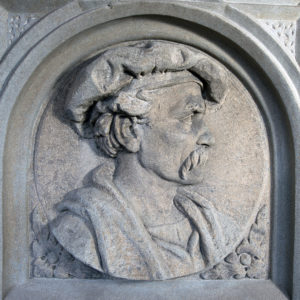
Gustav Gull (1858-1942), builder of the National Museum, on a portrait medallion in the west wing of the National Museum. Photo: Swiss National Museum
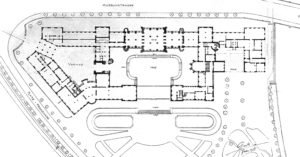
Enlargement project with the new wing on Museumstrasse and an annexe on the Sihl side. Gustav Gull, 1915. Photo: Swiss National Museum
The 1935 mini-enlargement
A few years later it became clear at last that the School of Applied Arts, together with the Museum of Applied Arts, would move to a new building in 1932 on Ausstellungsstrasse (today’s Museum für Gestaltung). This cleared the way for the National Museum to take over the wing it had occupied. Gustav Gull, by now 70 years old, was again drawn into the renovation and enlargement plan. Like 20 years earlier, he came up with a blueprint that included a new wing on Museumsstrasse and an annexe towards the Sihl. But the enlargement plan failed once again owing to the conflicting funding concepts of the federal government and the city. The enlargement was rejected and it was decided only to renovate the Applied Arts wing for the Museum’s purposes. The National Museum’s absorption of the Applied Arts wing was officially celebrated on 23 May 1935. This would be the last enlargement of the National Museum for over 80 years.
Enlargement plans in the Second World War
Those who took part in the move to take over the Applied Arts wing assumed that it had only marked the first step towards an enlargement, since there was still never enough room available for the collection. The period of rampant unemployment that preceded the Second World War was seen as an opportunity to press ahead with the project as part of the government programme to put people to work and provide emergency credit. With the threat of war looming larger, there was moreover a need for protected space. At first the plans drawn up by Gustav Gull in 1930 were taken off the shelf, but later the working group proposed to invite seven architects to take part in a competition. Gull was opposed to this, fearing that the new plans would destroy the old Museum’s image. On the other hand, given the travails of the Museum’s initial construction, its officials also believed that the enlargement should be adapted to the Museum’s needs and not vice versa. With this in mind, Hermann Herter, the City Architect and a former student of Gull, in 1941 drew up new plans to enlarge the National Museum that included building an annexe on the Sihl side. By the time the project was unveiled in detail and submitted for approval in 1942, Herter retired. His former mentor Gustav Gull died the same year.
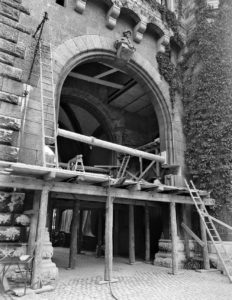
To make it possible to link the Applied Arts wing to the Museum, an arched passageway was built in 1933. Photo: Swiss National Museum
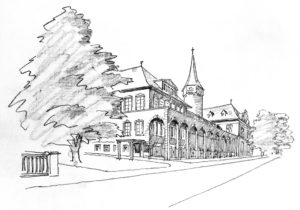
Sketches by Hermann Herter of the enlargement on the Sihl side, 1941. Image: Swiss National Museum
A new beginning with a modern slant
Albert Heinrich Steiner, Herter’s successor as City Architect, had no intention of implementing Gull’s and Herter’s “ageing” plans when he took over in 1943. Instead he laid out a new blueprint that spoke a decidedly more modern architectural language. The planned extensions would be self-contained and differ clearly from the old construction. In his blueprint Steiner also distanced himself space-wise from the designs of his predecessors. Granted, he foresaw an extension on the Sihl side as well but the passages leading to the old building were to be discreet. His project met with broad approval among the participants, especially among the Museum officials. Neutrally fitted out exhibition rooms, a presentation hall, goods lifts and a study collection were worked into the blueprint. By the end of the Second World War the idea of enlarging the National Museum had never been so close to being implemented. But it ended on the rocks yet again, this time because of unclear funding plans. Moreover, after the war the city of Zurich changed its priorities. It needed schools, hospitals and housing.
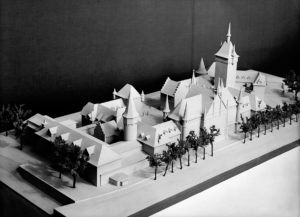
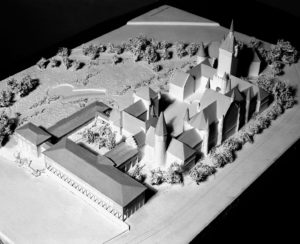
The architects’ models of Herter in 1941 (left) and Steiner in 1944 (right). The formal language in Albert Heinrich Steiner’s model is distinctly more modern. Photo: Swiss National Museum
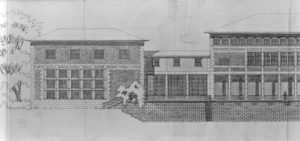
Detailed plan of the Sihl-side facade by Albert Steiner, 1944. Photo: Swiss National Museum
Off-site enlargement
And so the 1942 plan was scrapped as well. In the following years the National Museum opted for an off-site enlargement instead. Exhibitions were held in newly established premises or in spaces made available by other institutions: in the Zunfthaus zur Meisen in 1956, in the Museum Bärengasse in 1976 and in the Gandria Customs Museum in 1978. The Forum of Swiss History Schwyz was founded in 1995 and the Château de Prangins in 1998. From 2007 the collection could finally be housed in the newly built collection centre in Affoltern. For a long time, there were no more concrete plans to enlarge the Museum’s home location in Zurich.
The odyssey of the failed enlargement plans, studies and funding negotiations compiled here are based on the detailed history of the National Museum’s construction and development by Hanspeter Draeyer, published in 1998.
But eventually things worked out
As we now know, the idea of enlarging the National Museum came to a happy conclusion in 2016. The project got off to a start in 2000 with the announcement of an international architectural completion to renovate and enlarge the Museum. Unlike the earlier enlargement ideas, for the first time an extension on the Platzspitz Park side was proposed. The winning project, presented by the Basel-based firm of architects Christ & Gantenbein, convinced the jury with its skilful blending of old and new and its respectful treatment of the park’s facilities. Another decisive factor was that the passageways leading to the two wings made a tour through the Museum possible. The facades of the new structure incorporates the tuff of the old building while the smoothed cement floors of the new structures represent a contemporary interpretation of the old building’s terrazzo floors.
During the 20-odd years that went into its planning and implementation, the enlargement project was not only reworked a number of times but also had to undergo two referenda. In the municipal vote in June 2010, 54.2% of the population supported the initiative while in the cantonal vote about half a year later it garnered a clear victory with 62.3% of the ballots. Construction was able to begin in 2012 and, on 1 August 2016, the renovated Applied Arts wing was opened along with the enlargement that 2200m2 of state-of-the-art exhibition space. And so, over 100 years after the vision of an enlarged National Museum was first conceived by Gustav Gull, the story at long last came to a happy end.
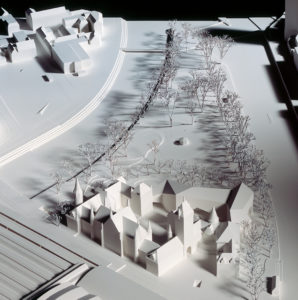
Model of Christ & Gantenbein’s enlargement plan, 2008. Photo: Christ & Gantenbein Architects

Aerial view of the new National Museum, 2017. Photo: Swiss National Museum / Aura
The National Museum celebrates its 120th birthday
The Swiss National Museum in Zurich was inaugurated on 25 June 1898. To mark this anniversary, we propose a week-long look back at episodes in the institution’s 120-year history.
Monday:
Opening parade
The three-day opening festivities culminated on the afternoon of 25 June 1898 with a lavish celebration parade through downtown Zurich.
Tuesday:
Tour of the Museum
On a tour of the recently opened National Museum around 1900, visitors were mainly impressed with the spectacularly fitted-out exhibition halls.
Wednesday:
Postcards
As a Zurich landmark the National Museum was a greatly appreciated opportunity to write postcards, which were sent by the millions.
Thursday:
Behind the scenes
A look inside the museum’s offices, workshops and collections in the 1970s.
Friday:
Expansion
An enlargement was already planned when the National Museum was opened in 1898. Only 118 years later was the project fulfilled.

