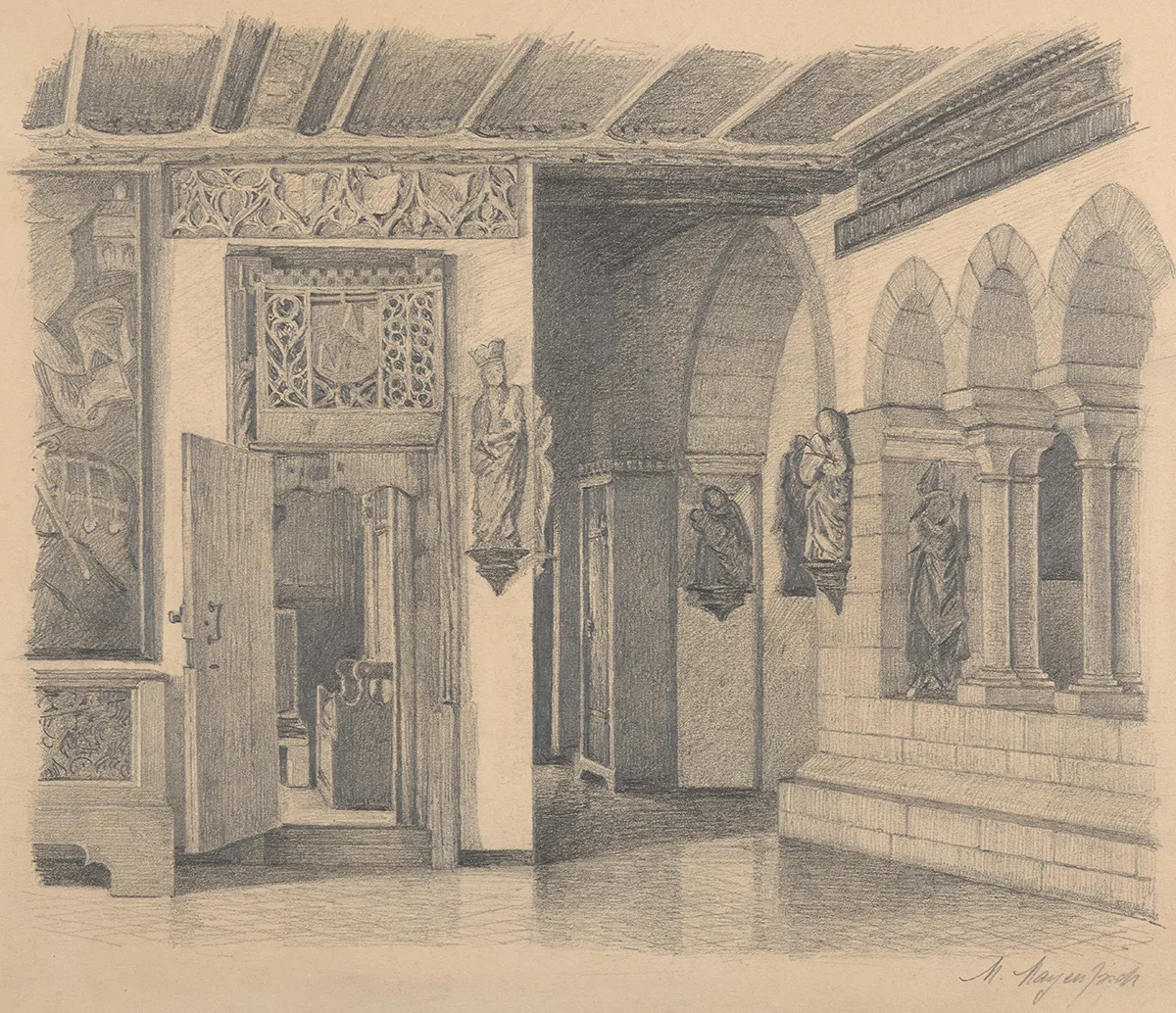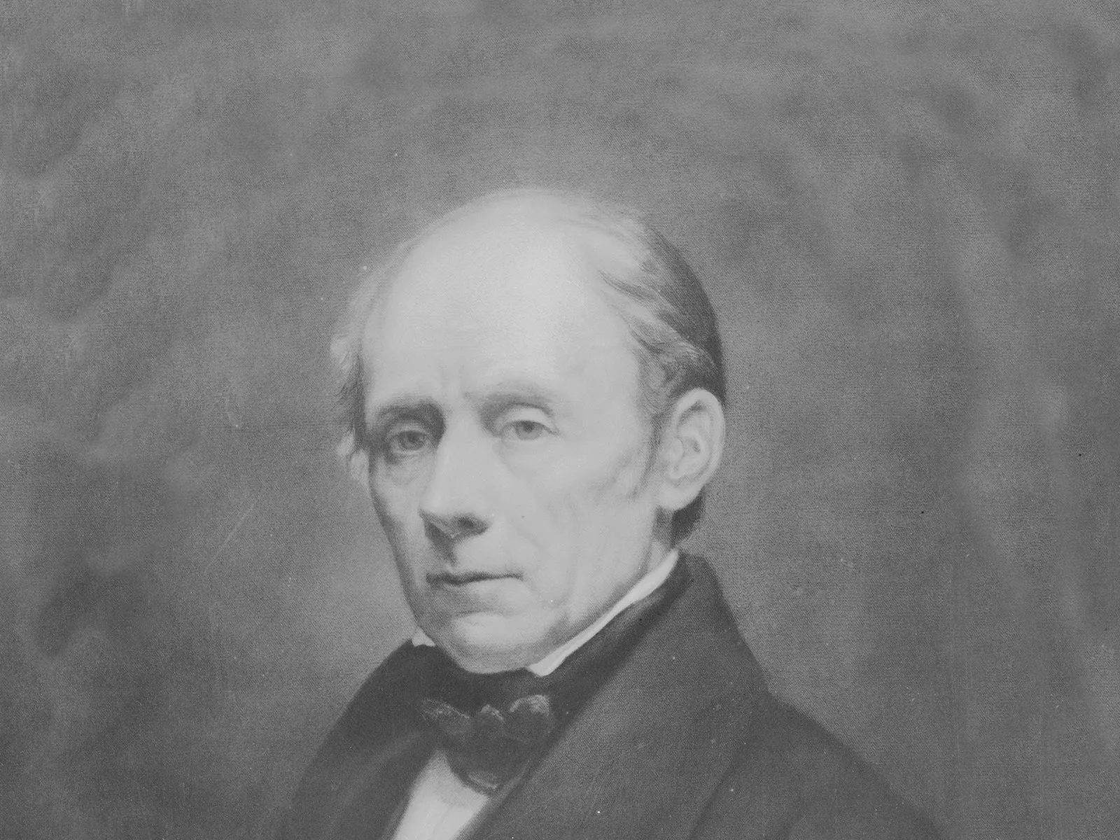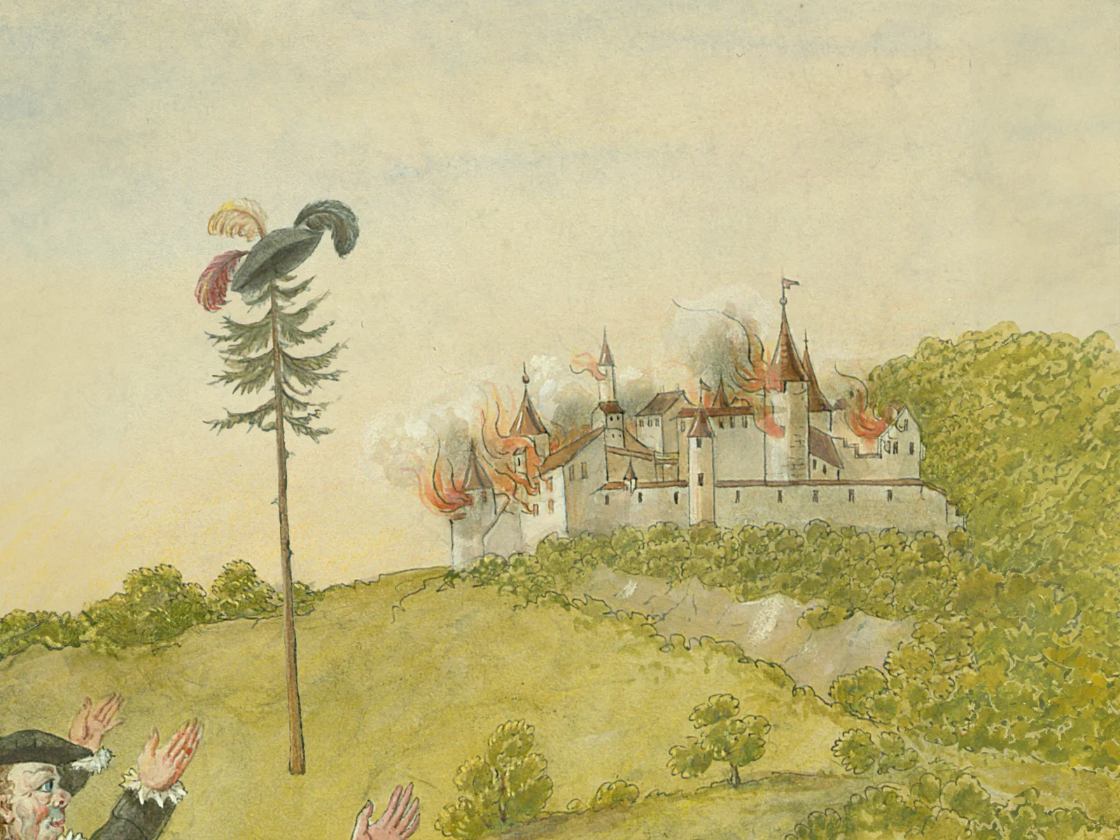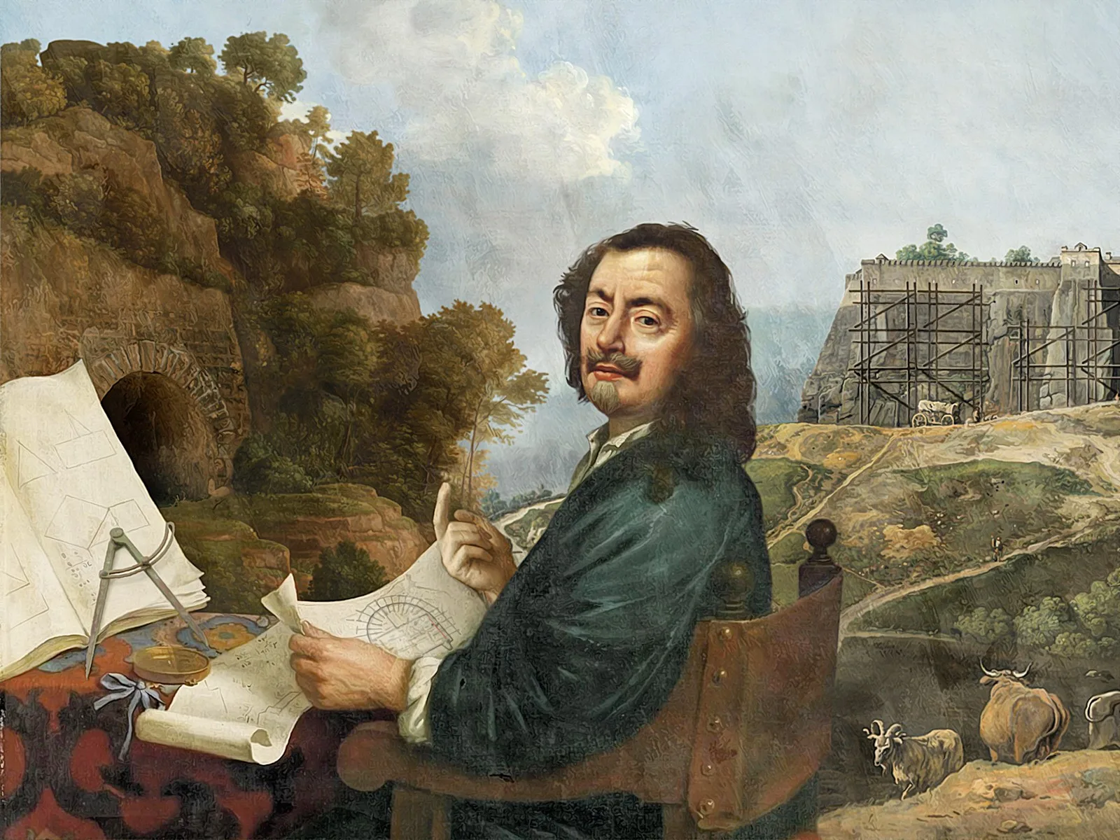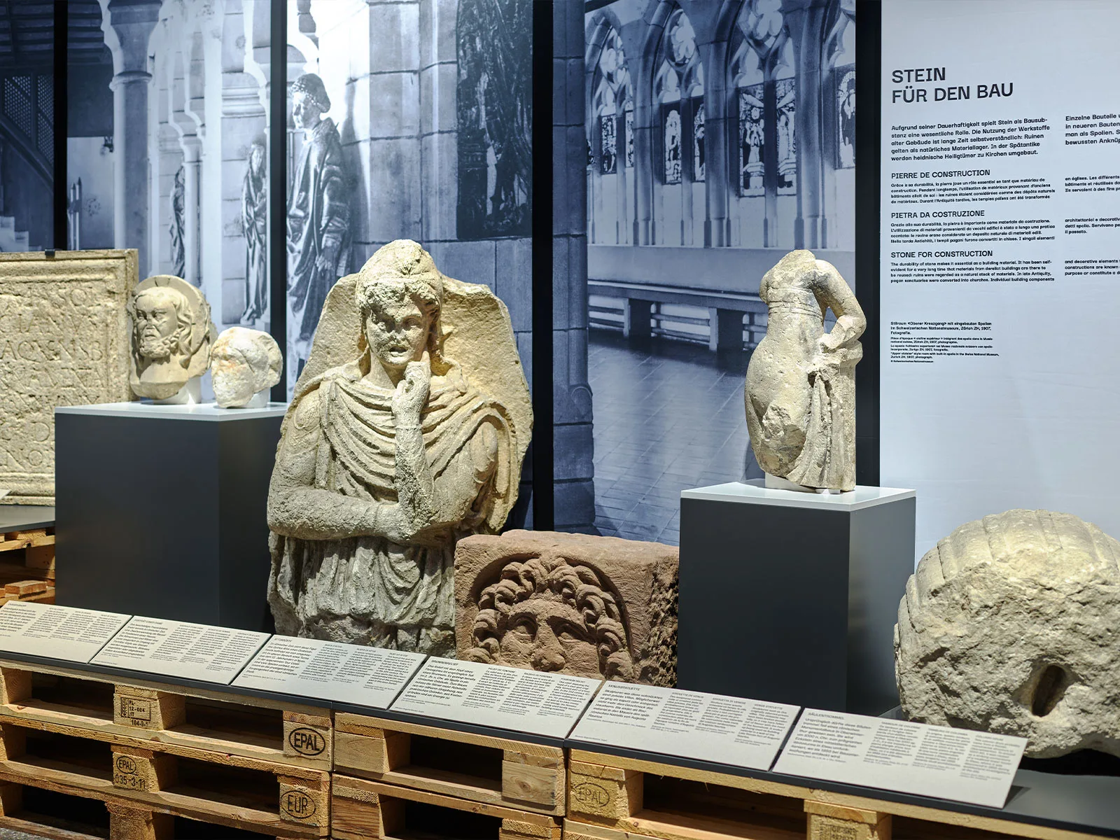
Giving old stones a new lease of life
In antiquity and the Middle Ages, people used stones from old buildings in new structures, a practice that even continued into the modern era. Many things were destroyed by this practice – while others only exist today because of it.
Individual components and decorative elements from old buildings that are reused in newer buildings are known as spolia. The term comes from the Latin word for ‘spoils’ or ‘booty’. One of the most famous examples of the use of spolia is the Arch of Constantine in Rome, a triumphal arch built in honour of the Roman emperor Constantine between 312 and 315 CE. Many of the reliefs adorning the arch are spolia. They originate from structures from the 2nd century commissioned by famous emperors such as Trajan, Hadrian and Marcus Aurelius, which were then adapted to the new structure. Opinions are divided over the reasons behind this: did Constantine want to maintain the links to his famous ancestors, or was there a lack of artistic skill or usable stone?
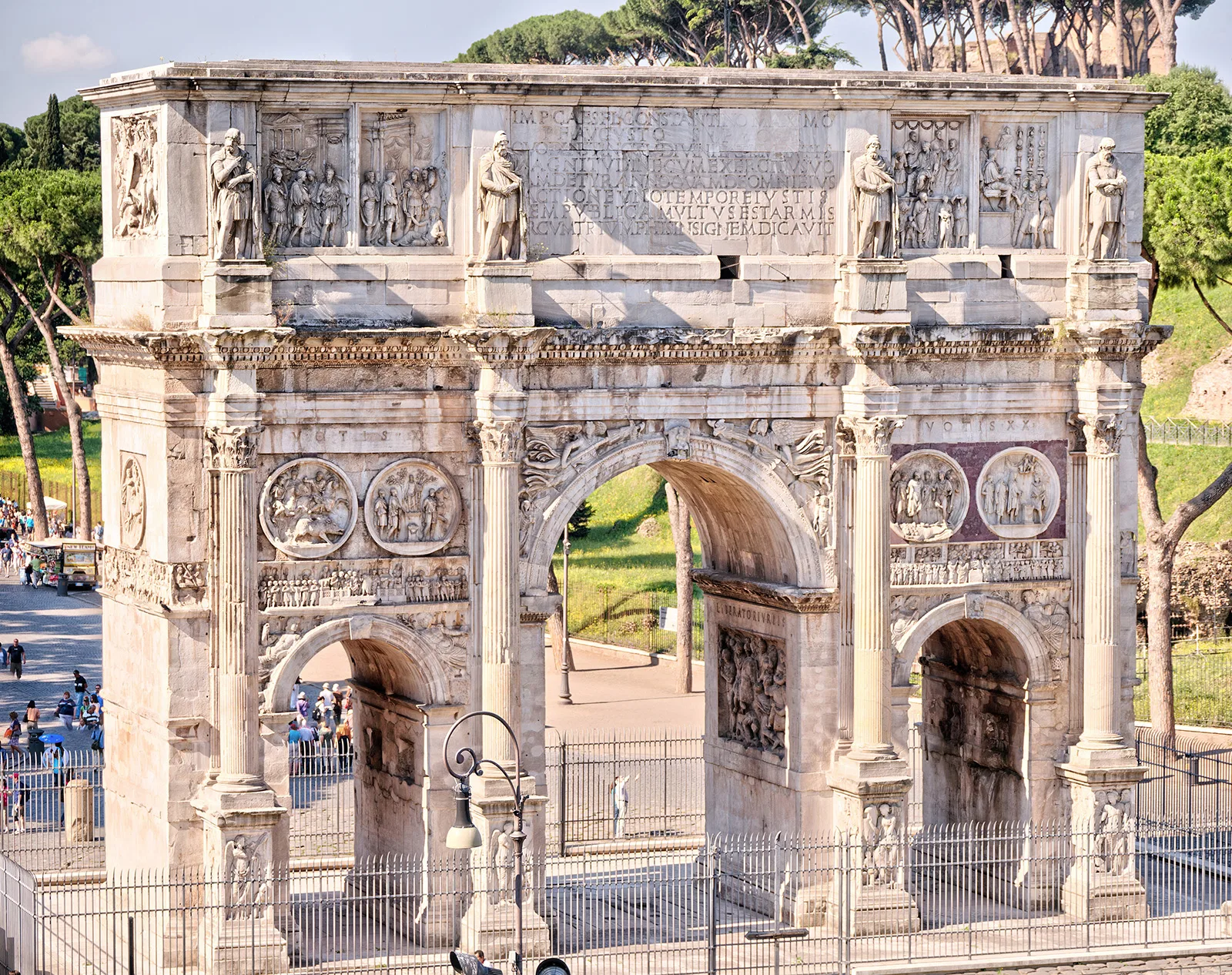
A Roman cornerstone
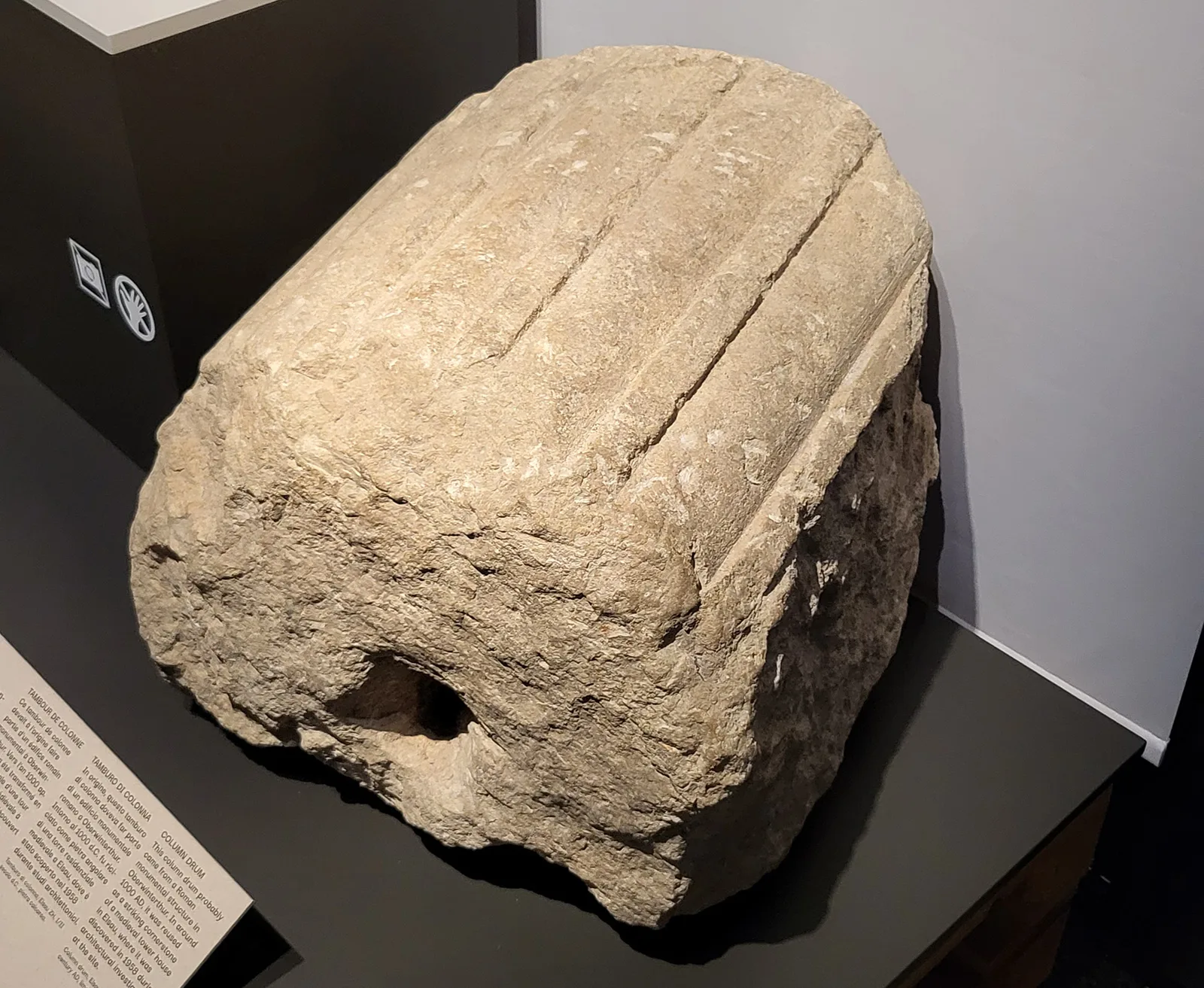
A Swiss tower featuring a Roman god
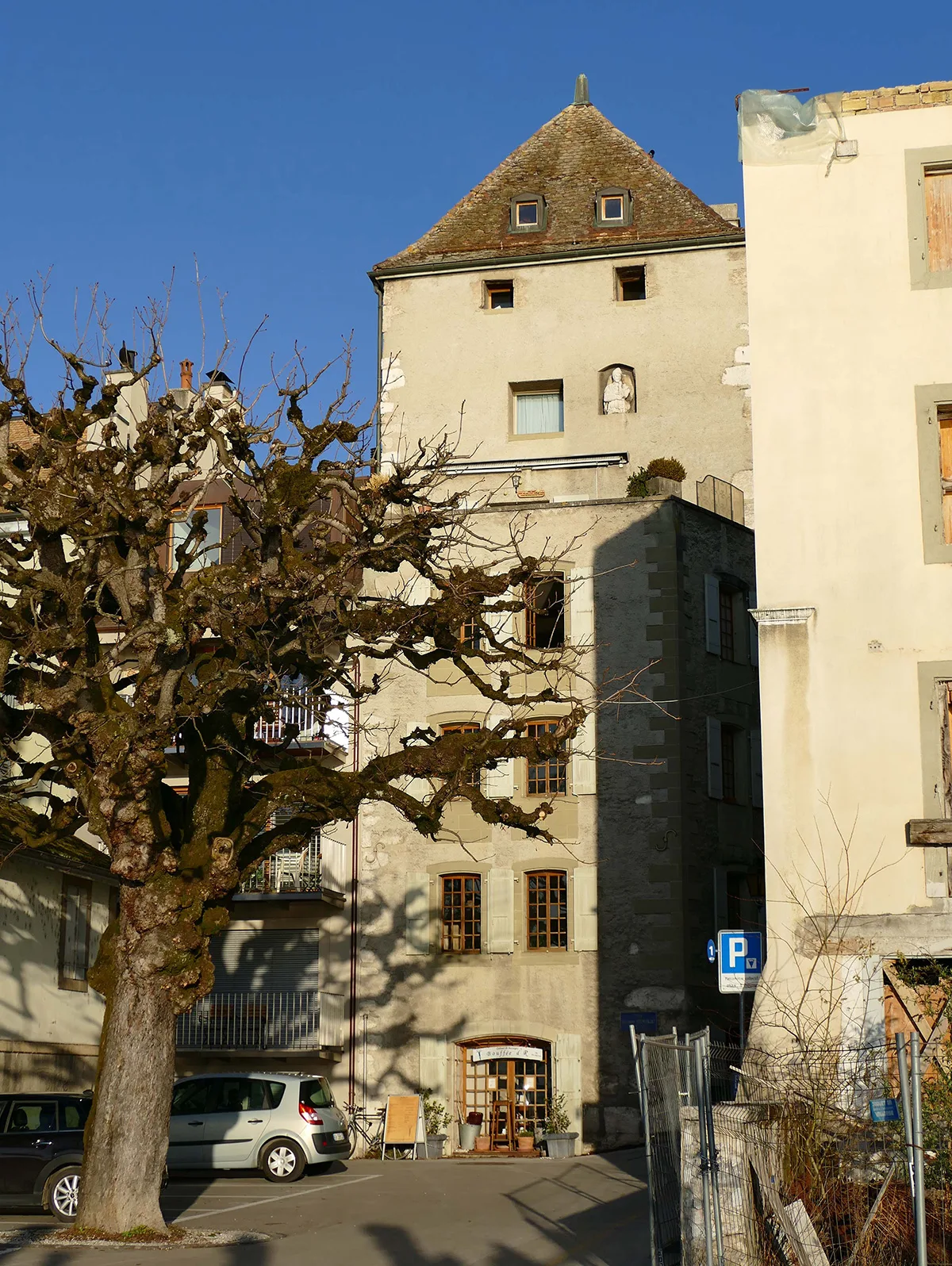
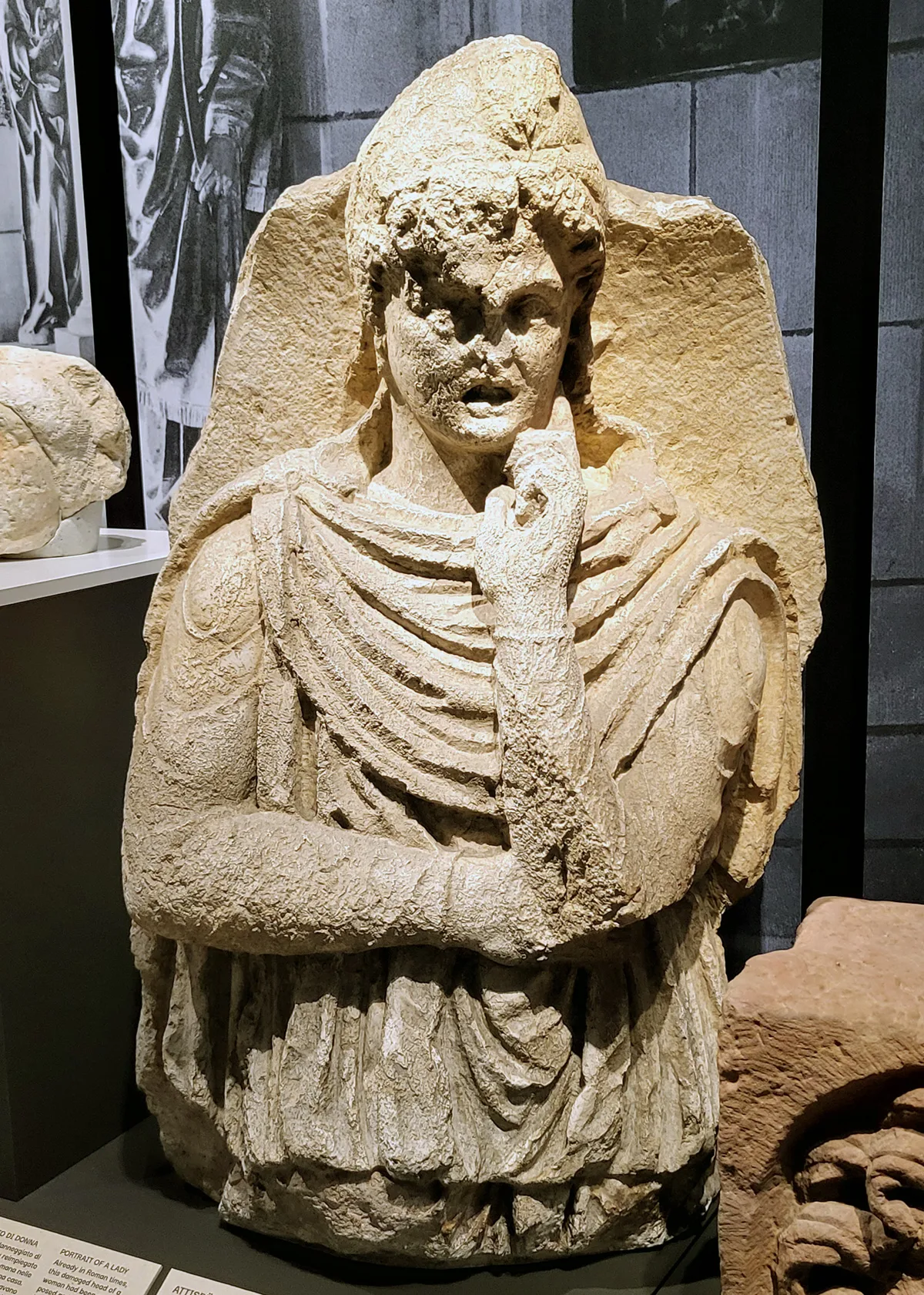
u003cemu003eSpoliau003c/emu003e at the museum
